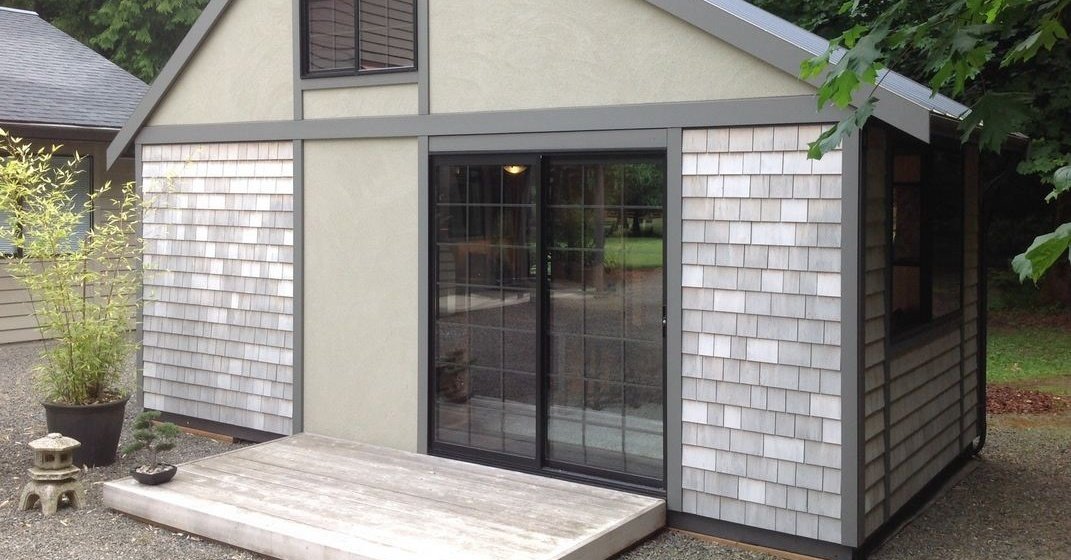American architect Chris Heininge has come up with a masterful design for a miniature house which, despite its tiny size, contains everything anyone ever need to lead a comfortable life. The result is not only a comfortable, but also a very stylish place to live. In just 18 square metres, these houses contain a living room, a kitchen, and even a bathroom with a jacuzzi.
You really have to see it with your own eyes to appreciate just how masterful Chris’s design is!

Chris, who lived in Japan for 20 years, gained a good understanding of that country’s rational use of small spaces. He decided to apply that experience in other countries.

The stylish living room has large windows and a minimalist Japanese design to allow you to fit in a lot of things in a compact space. The sofa, in fact, folds out into a double bed, allowing you to even invite guests.

A sink, a small refrigerator, stove, cupboards, a kitchen table, a television, and even an electric fireplace have all been fitted neatly under the staircase. Inside the individual steps on the staircase there are cupboards for storage.

The kitchen has been fitted with a huge number of shelves and cupboards. The door lets in a lot of light.

The design of the interior gives a feeling of lightness and space; for such a tiny house there’s no sense that it’s too crowded.

Next to the kitchen there’s a bathroom with a jacuzzi.

Opposite the bathroom, there’s a wash basin and another set of stylish cupboards. The design also allows for washing machine to be placed here instead of the cupboard. In line with Japanese designs, a lot of wood has gone into the design of the bathroom, giving it a feeling of warmth and cosiness.

The second floor has a comfortable bedroom, with a large bed and storage space.

The house is designed to even be moved from place to place if necessary, the roof and parts of the walls can be easily dismantled, and the remainder transported as a single piece.

From the outside, you could never guess how much is on the inside, or how comfortable it is!

Here’s the plan for the first floor.

And for the second.
Source: Tinyhouse.heininge.com





