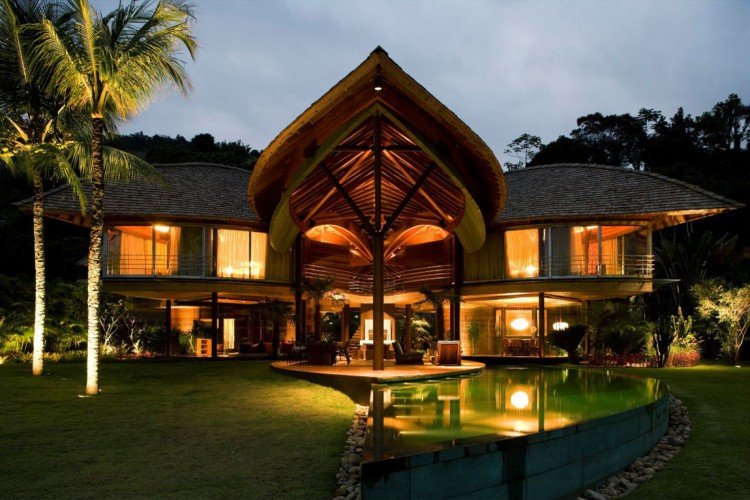The roof acts as a big leaf that protects from the hot sun all the enclosed spaces of the house as the in-between open spaces, truly the most important ones.
These in-between open spaces represent the essence of the design. They are the social areas, where the the owner of the house and his guests spend most of their time. The very generous heights of these spaces, which varies from 3 to 9 meters, allow the SE trade winds from the sea to pass perfectly longitudinally trough the building, providing natural ventilation and and passive cooling both to the enclosed and open spaces.
All surfaces finishes, except for glass and pre-oxidized copper are natural: Grey tiles of stone from the site, bamboo meshes, local wood from re-management forests, earthy flooring and wood reused from old electricity posts. The use of all these natural materials, the transparency of the glass, the neutrality of the oxidized copper relating to the prevailing green of the designed and natural landscape along with the organic composition of the house and rich diversity of textures and rhythms created a very desirable reality: The sensation of belonging to the site, in harmony with the exuberant Brazilian nature.



































