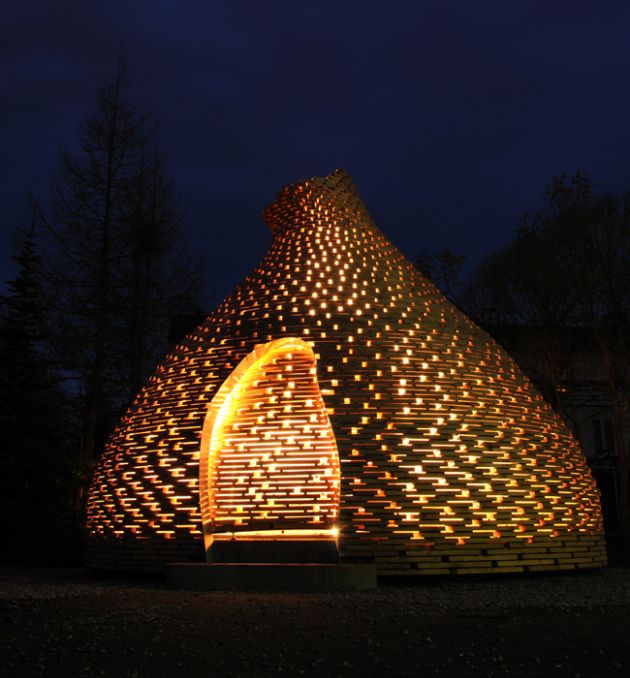Haugen/Zohar Architects have designed an outdoor fireplace in Trondheim, Norway.
Full description after the photos….







Photography by Grethe Fredriksen & Jason Havneraas

Outdoor Fireplace by Haugen/Zohar Architects
Together with the standard playground facilities we wished to combine an enclosed space for fire, storytelling and playing.
Given a very limited budget, reusing leftover materials (from a nearby construction site) was a starting point that led the design to be based on short wooden pieces. Inspired by the Norwegian turf huts and old log construction, a 5,2×4,5 meters wooden construction was built and mounted on a lighted and brushed concrete base. The structure is made of 80-layered circles. The circles have varied radiuses and relative centre point in relation to each other. Every circle is made out of 28 pieces of naturally impregnated core of pine that are placed with varied spaces to assure chimney effect and natural light.
Oak separators differentiate vertically between the pine pieces to assure airflow allowing easy drying of the pine pieces.
A double curved sliding door was designed for locking the structure.
Visit the website of Haugen/Zohar Architects – here.














