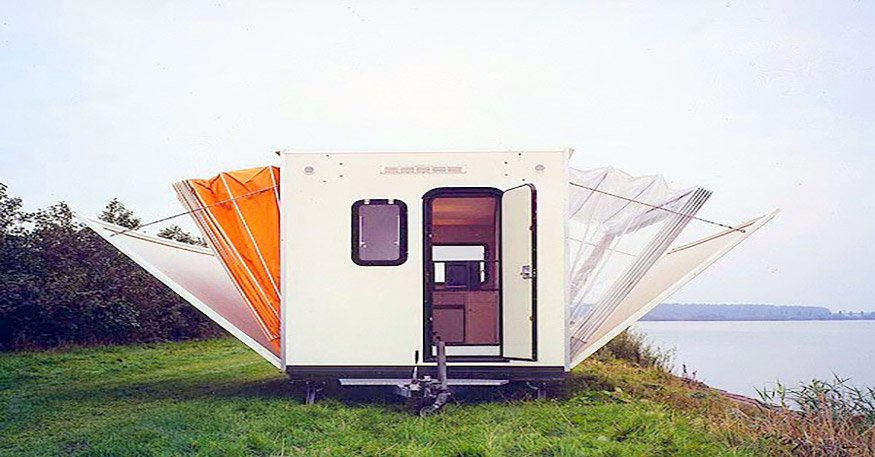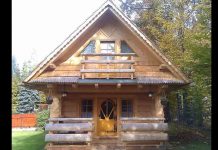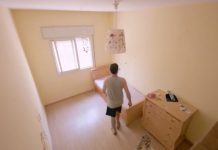Contemporary Camper Offers Best of Both Worlds
For people who like the idea of camping, but prefer the conveniences of home and sleeping in a comfortable bed, this may be the stylish solution that offers the best of both worlds.
Once extended, the mobile home opens up to triple in floorspace within seconds, providing sleeping and living areas. Originally created as an entry into a 1985 “Temporary Living” contest, it received the Rotterdam Design Public Prize in 1996.

What may look like a typical camping trailer turns into a spacious mobile home. “De Markies” (The Awning) was built in 1985 by Dutch designer, Eduard Bohtlingk, as a contemporary travel-size home that unfolds to triple the floor space and provide enough room for four people to comfortably sleep. Its design includes a kitchen, living room, bedroom, and bathroom along with collapsible furniture for simple storage.
One of the best features is the vinyl awnings that are easy to fold for some fresh air or cover for privacy. Amazing versatility!

Enjoy the gentle breeze as you take an afternoon nap. A partition wall can be added to separate the sleeping area and create two cozy bedrooms.

The kitchen is located in the center of the camper and includes a kitchen table, plenty of cupboards, counter space, electrical outlets, and a sink and stove that are combined to save on space.


With stainless steel kitchen appliances, including a cappuccino machine, the kitchen has a contemporary style for the accommodations you would find at home.


So much floor space! The living room is a perfect place to invite neighboring campers over for drinks and casual conversation.

It is evident that “De Markies” is not your typical camper. The contemporary design was masterfully planned out to use every inch of space efficiently and in a stylish way.















