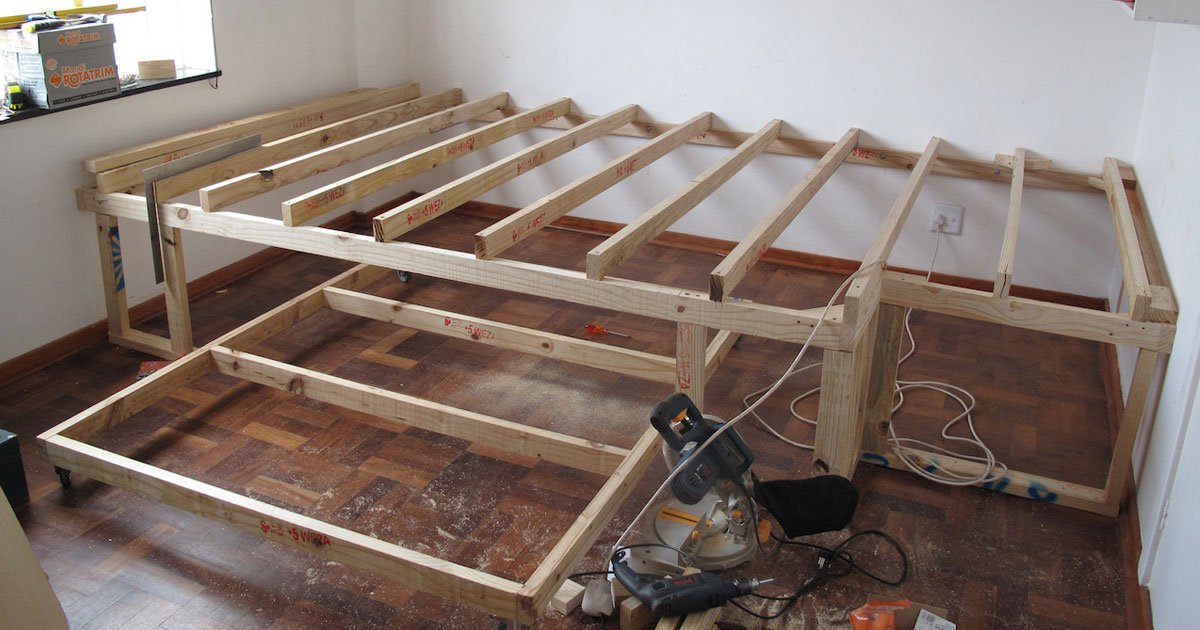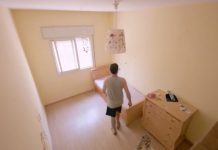Sometimes you get tired of your home and want to renovate. You might need more space, or you may simply be bored with the way things look.
I’ve seen many people take things in their own hands and create amazing transformations. But this particular renovation of a guest bedroom really blew my mind. I’m pretty sure I’ve never seen anything quite like it.
Take a look for yourself below.
It’s this Imgur user that published photos of their incredible transformation. In the beginning, it was an ordinary, not too interesting bedroom as you can see in the picture below.

He began by constructing a wood frame.

It quickly becomes apparent that part of the room will be on a different level.

Boards are laid out after the foundation is in place.

And soon a large drawer is installed beneath.

A new floor was then built on top.

Here’s what it looks like after it was complete and sanded.

Everything was then painted white. Note the small steps to the right.

Here it is, starting to really take shape!

And voila! An awesome office space on the ‘upper’ floor. But why the drawer in the bottom…?

A pull-out bed!

So very brilliant! The perfect way to combine office and bedroom!

Very awesome if you ask me!

Want similar awesome DIY ideas in your feed? Simply click the like button below.













