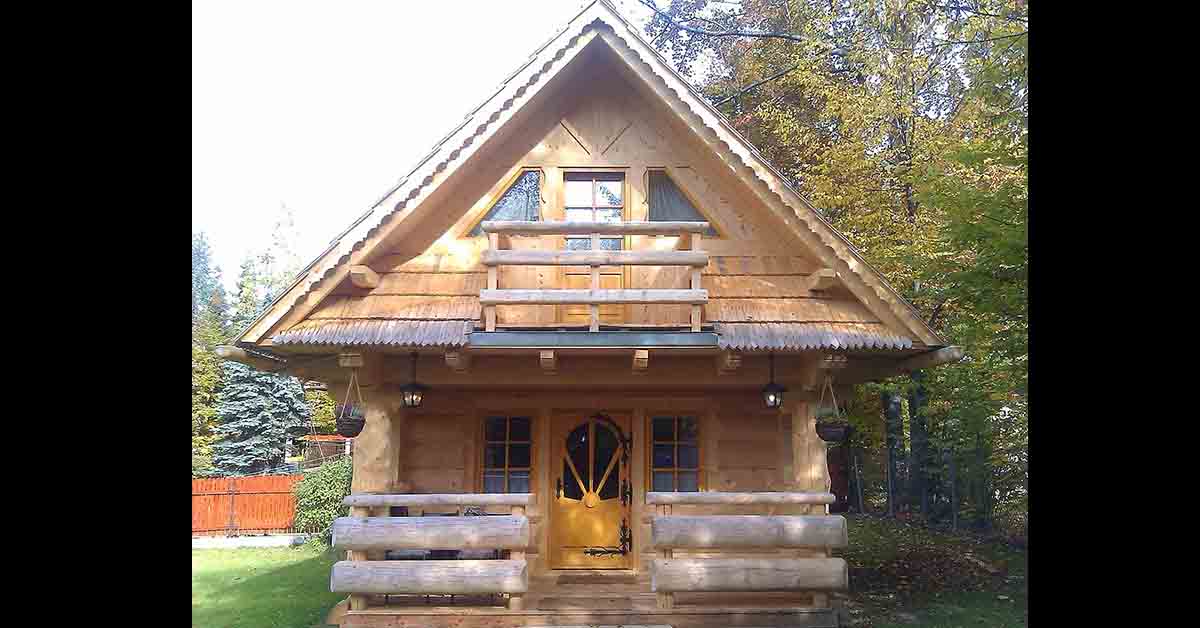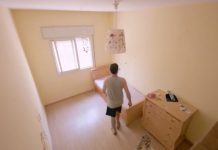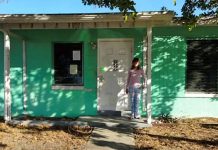Cozy Cabin Is A Gorgeous Getaway Of Scaled Down Size

Perfect Anywhere
Whether nestled atop a rural rolling hill, perched by a pond or sitting in a quaint community development, this adorable cabin of smaller stature provides everything you’d need for a scaled back lifestyle.

Open Floor Plan
Once inside the front door, the cozy cabin with 256 square feet opens up to the living area, dining area and kitchen tucked in the back. Wood walls, ceilings, cabinetry, flooring and trim dominate the home’s interior design.

Lots Of Light
The abundance of windows in this cabin lets in soothing natural light.

Balcony Off The Bedroom
Upstairs in the loft are two bedrooms, including the master bedroom with a great view.

Efficient Use Of Space
The floor plan for the Gate Lodge tucks the staircase in the corner, but adds black wrought iron spindles as railings to complement the abundance of natural wood throughout.

Cozy Kitchen
The kitchen also makes use of every inch of space while accommodating for top of the line appliances. The corner sink is a perfect example of space saving efforts in this cabin’s design.

Amenities Abound
Even with its space-saving design, the bathroom doesn’t lack anything with a gorgeous glass curved upright shower that takes up less space than other styles.

Different Exterior Options
There are three exterior designs for the Gate Lodge cabin with varying balconies and front windows.

Comfortable Living
With two bedrooms and a sitting room upstairs, everything else you need is on the main floor. This cabin isn’t just space-saving and functional, it’s beautiful.














